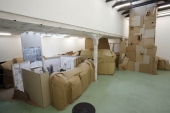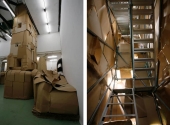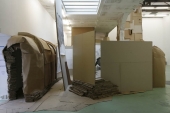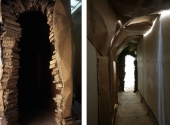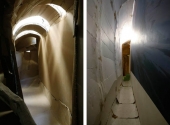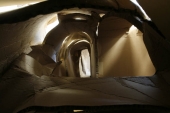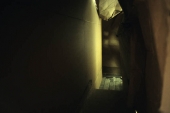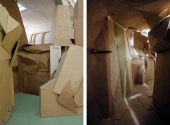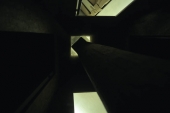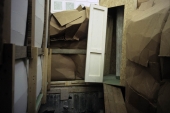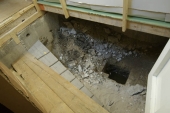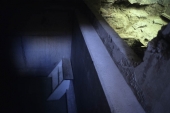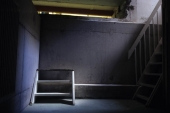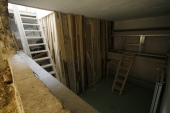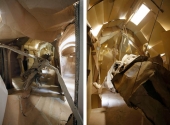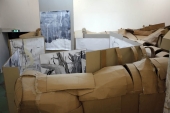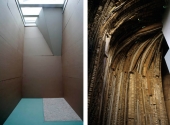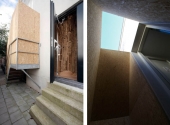SOMEWHERE ELSE / ERGENS ANDERS
2007
W139, Amsterdam, NL
i.c.w. Maaike van der Linden and Maartje Korstanje
H 11m W 8m L 22m
wood, BeeBoard® cardboard, scaffoldings, soil, water, drawings en sculptures
The installation consists of a labyrinth of corridors that meander across various layers of the building, in the exhibition area as well as in the areas of W139 which are usually not accessible: the basement, the attic, the yard.
A tower leads to the ventilation space under the roof. A well is dug out in the middle of the exhibition space. Light from the roof window is channeled to fall on the well. There is a hole in the wall overlooking the cellar. One column became part of the wall construction, another one stands central in a symmetrical wooden space with four identical doors. In between the crooked passages there is a high space fitted under the roof window.
Moreover, there are tailor-made spaces constructed within the installation, in order to integrate the works of Maaike van der Linden and Maartje Korstanje. The drawings and the sculptures determine the construction and the atmosphere of their own setting. This results in more physical and intimate experience due to which the initial perception of the drawings and sculptures get re-examined.
The visitor is a component and so a co-maker of the installation. The entire two-months process of making the installation was open to public.
medemogelijk gemaakt door Pregis Hexacomb Besin
SOMEWHERE ELSE / ERGENS ANDERS
2007
W139, Amsterdam, NL
i.c.w. Maaike van der Linden and Maartje Korstanje
H 11m W 8m L 22m
wood, BeeBoard® cardboard, scaffoldings, soil, water, drawings en sculptures
The installation consists of a labyrinth of corridors that meander across various layers of the building, in the exhibition area as well as in the areas of W139 which are usually not accessible: the basement, the attic, the yard.
A tower leads to the ventilation space under the roof. A well is dug out in the middle of the exhibition space. Light from the roof window is channeled to fall on the well. There is a hole in the wall overlooking the cellar. One column became part of the wall construction, another one stands central in a symmetrical wooden space with four identical doors. In between the crooked passages there is a high space fitted under the roof window.
Moreover, there are tailor-made spaces constructed within the installation, in order to integrate the works of Maaike van der Linden and Maartje Korstanje. The drawings and the sculptures determine the construction and the atmosphere of their own setting. This results in more physical and intimate experience due to which the initial perception of the drawings and sculptures get re-examined.
The visitor is a component and so a co-maker of the installation. The entire two-months process of making the installation was open to public.
medemogelijk gemaakt door Pregis Hexacomb Besin
